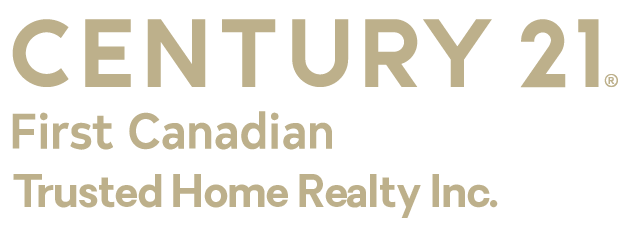


15067 Medway Road Middlesex Centre, ON N0M 1C0
Description
40570100
$6,850
12.27 acres
Single-Family Home
Split Level
Trees/Woods, Forest
Middlesex County
Listed By
Anish Srivastava, CENTURY 21 First Canadian Trusted Home Realty Inc. Brokerage
ITSO
Dernière vérification Mai 15 2024 à 12:35 PM EDT
- Salles de bains: 3
- Salle d’eau: 1
- Windows: Window Coverings
- Washer
- Stove
- Refrigerator
- Dryer
- Dishwasher
- Water Softener
- Other
- Water Treatment
- Shopping Nearby
- Schools
- School Bus Route
- Quiet Area
- Greenbelt
- Forest Management
- Irregular Lot
- Rural
- Cheminée: Wood Burning
- Cheminée: Family Room
- Foundation: Block
- Wood Stove
- Wood
- Oil Hot Water
- Oil
- Humidity Control
- Partially Finished
- Full
- Toit: Asphalt Shing
- Utilities: Phone Available, Recycling Pickup, Natural Gas Available, Garbage/Sanitary Collection
- Sewer: Septic Tank
- Attached Garage
- Total: 16
- Garage Door Opener
- Attached Garage
- 3,001 pi. ca.


Entertaining covered patios and wide open greenspaces for summer fires and crafts are all here. For the flora and fauna lovers, enjoy an impressive variety of tree species including: cedar, oak, black walnut, fur, white pine, sugar maples but also the broad Canadian wildlife.